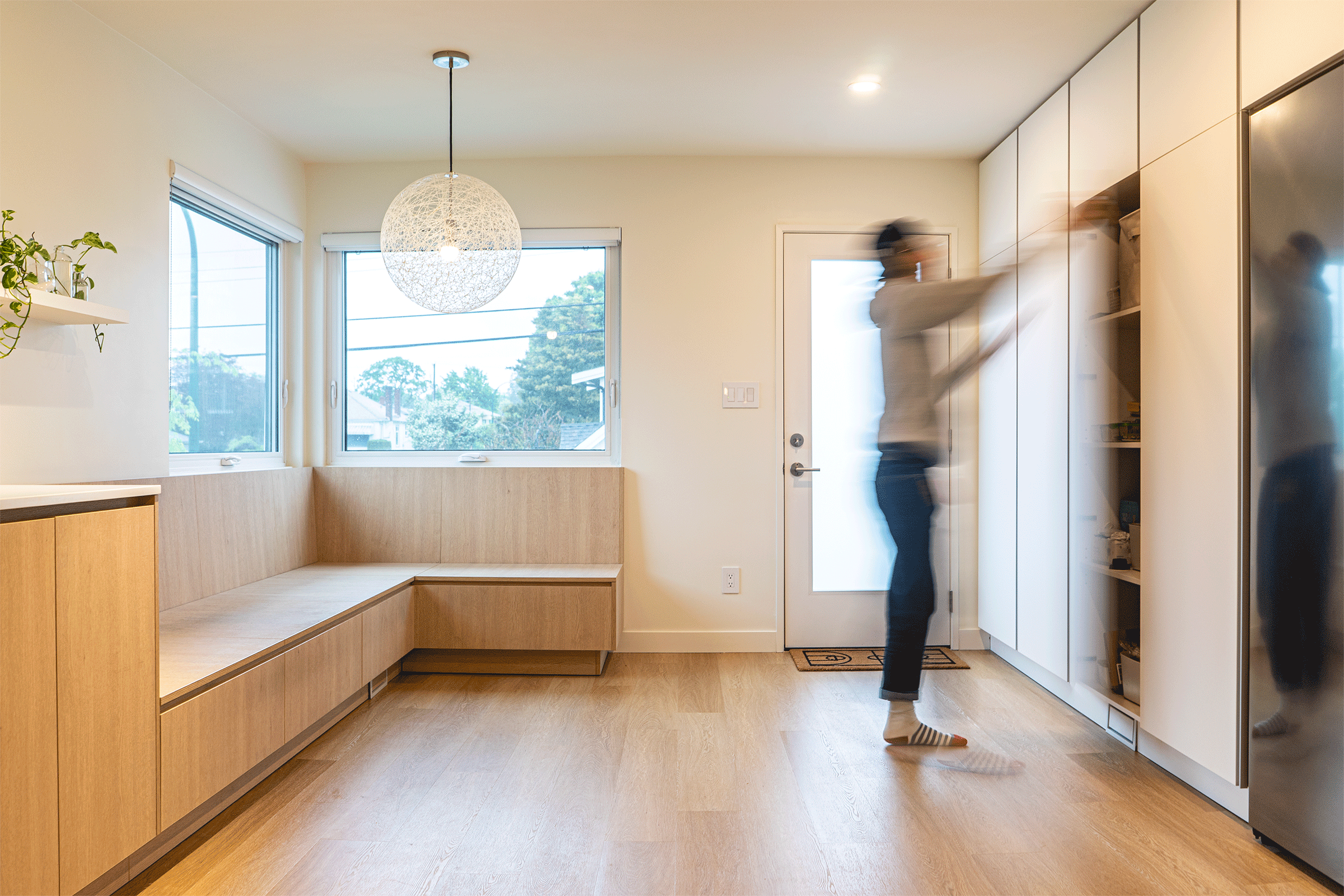
Sophia House
Vancouver, Canada
Originally a ‘Vancouver Special’ home built in the 1970s, Sophia House has been re-imagined to adapt to life for a single family household in the modern times. A natural flow of spaces have been organized by a set of objects/millwork for each spatial compartment.
More photos coming soon.
Credits
Client
Confidential
Office
Studio Smll.
Area
235 m²
Status
Completed 2022
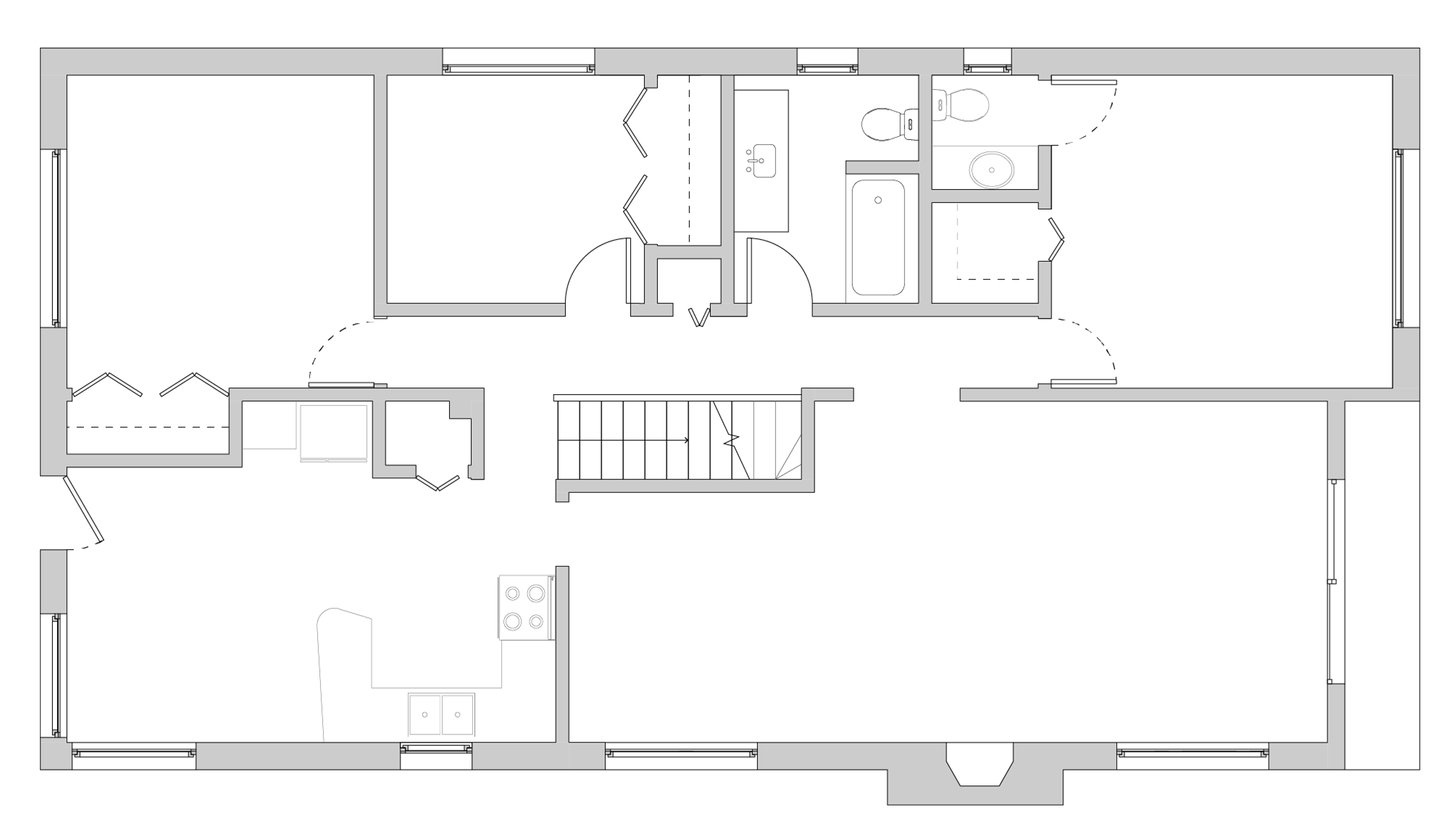
Before
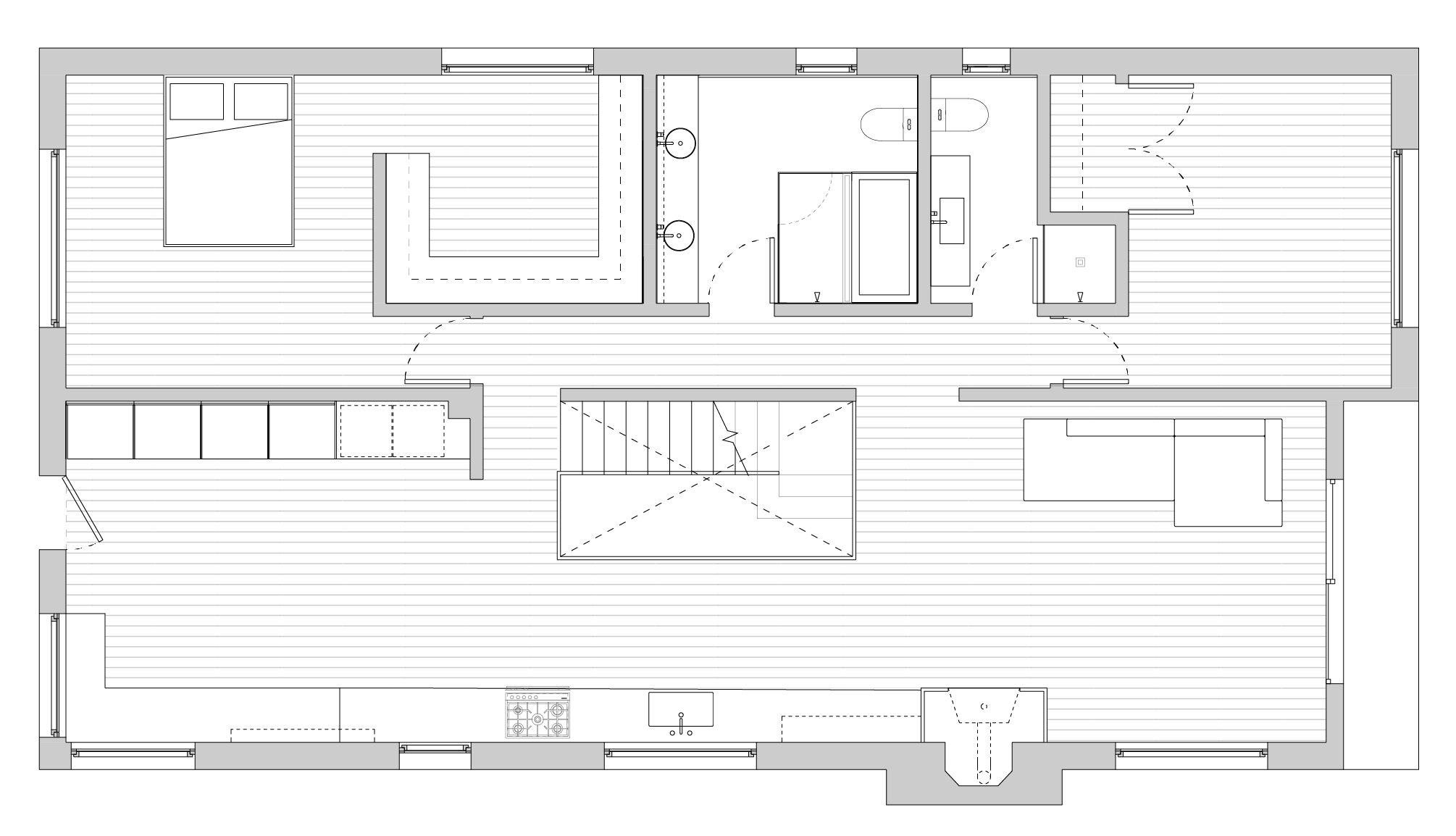
After
The floorplan has been rearranged to allow for maximum daylighting and visual connectivity throughout the floorplate, which is anchored by the central double storey atrium for vertical circulation.

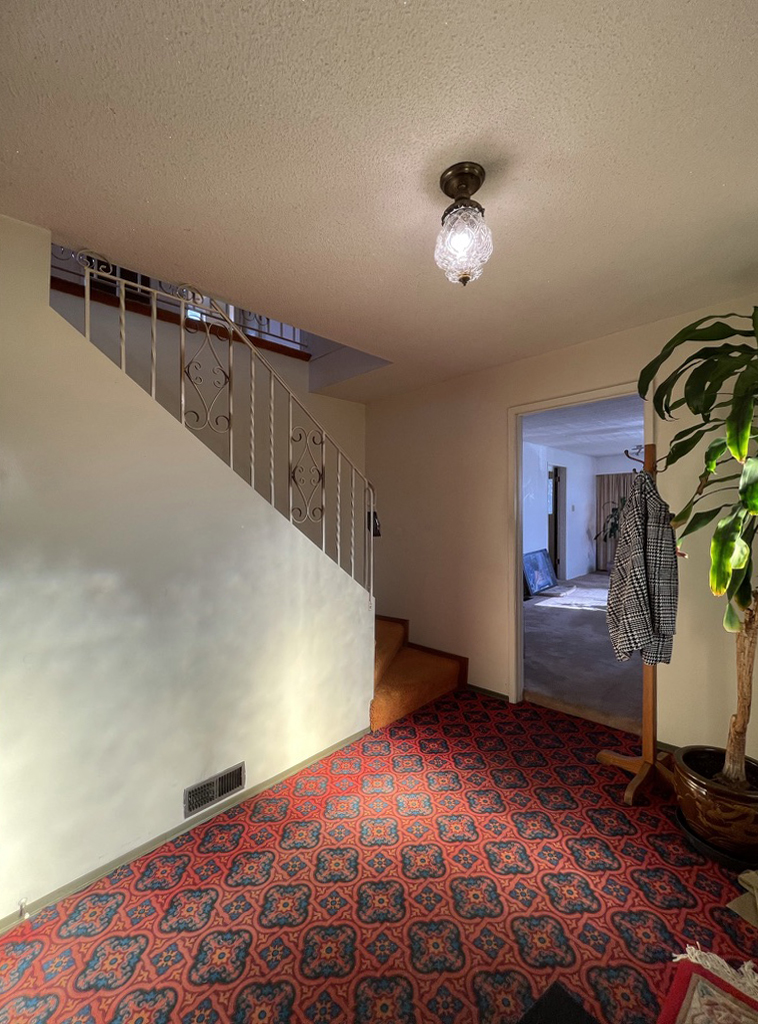
Before
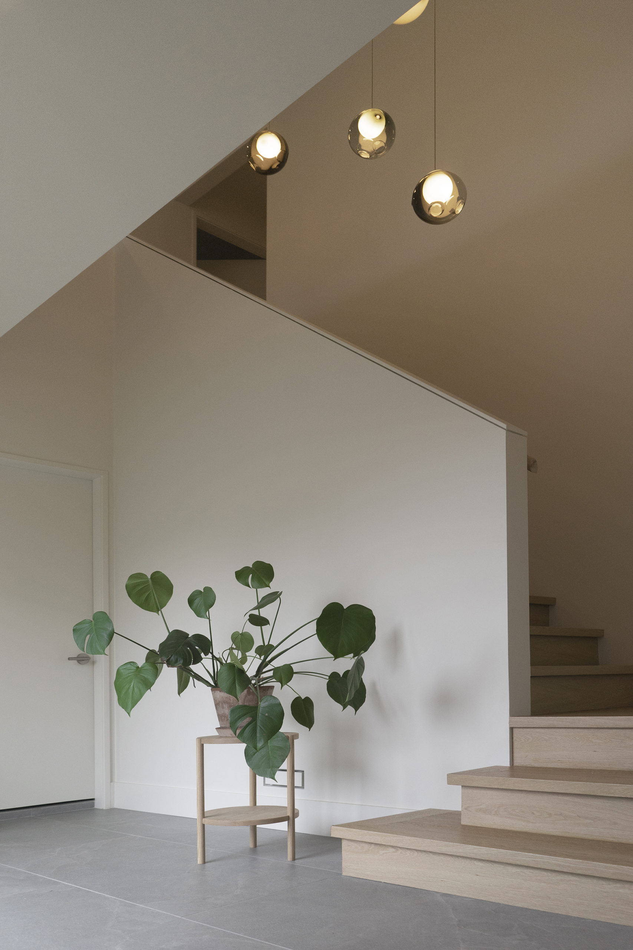
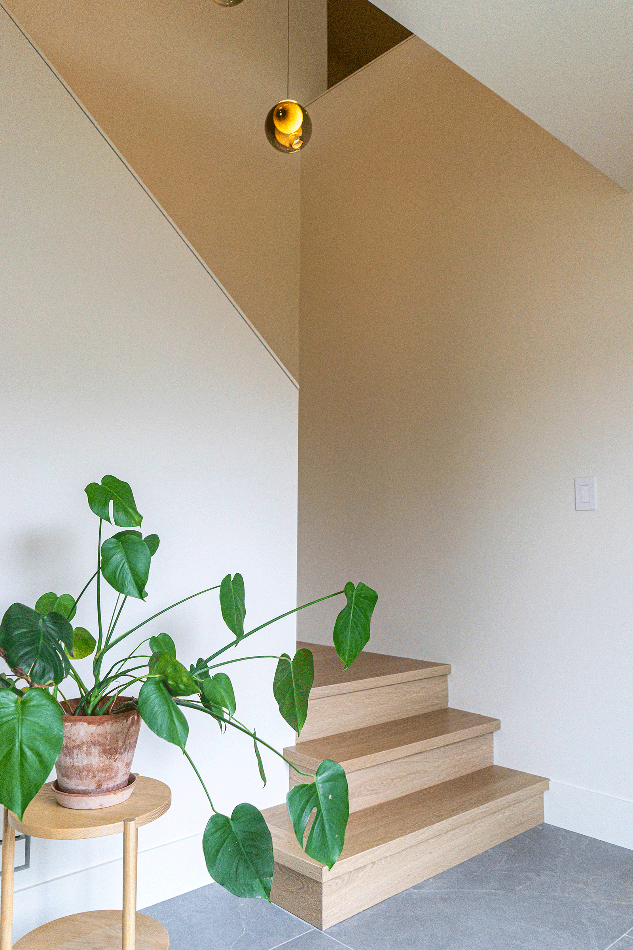
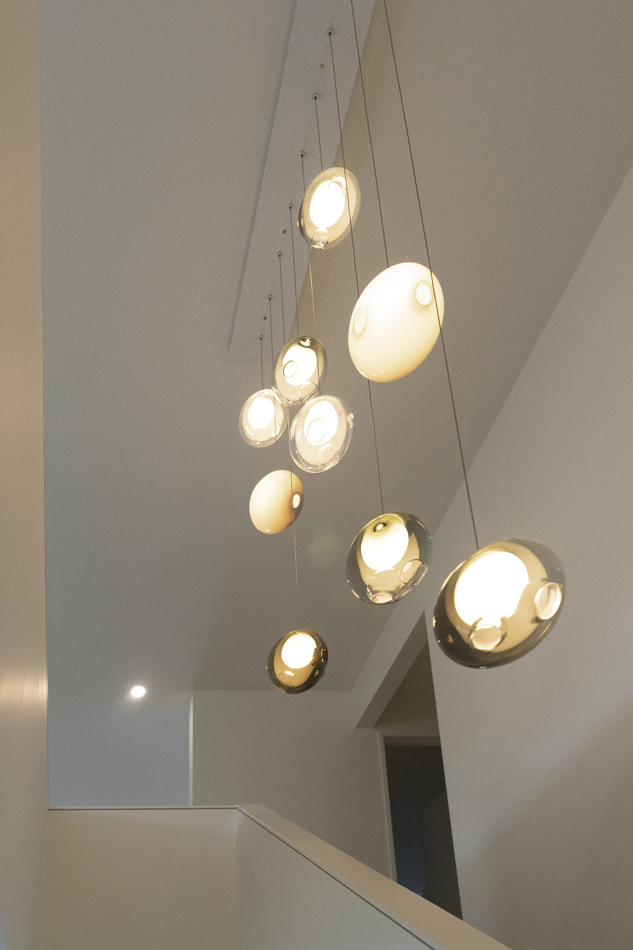
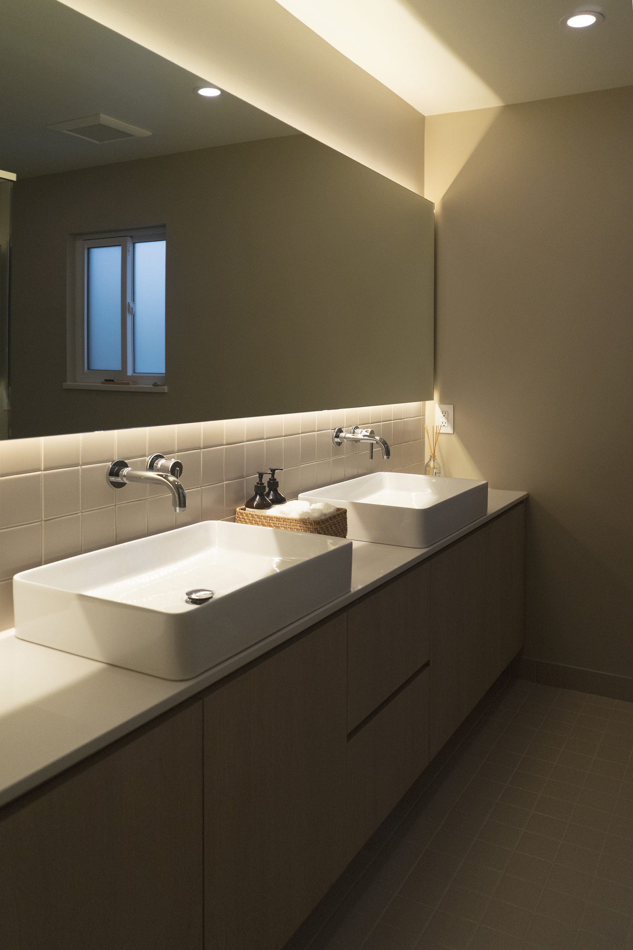
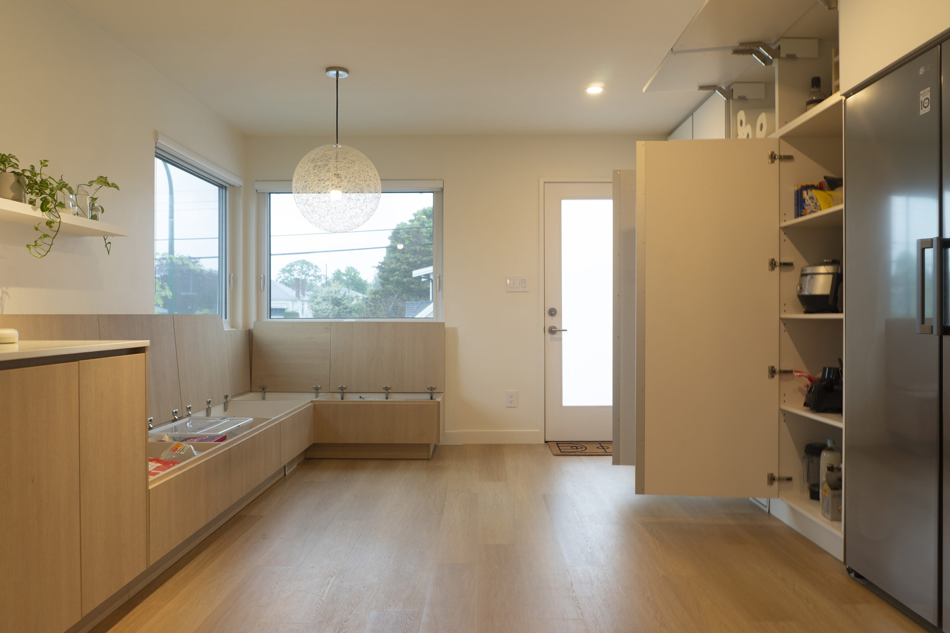
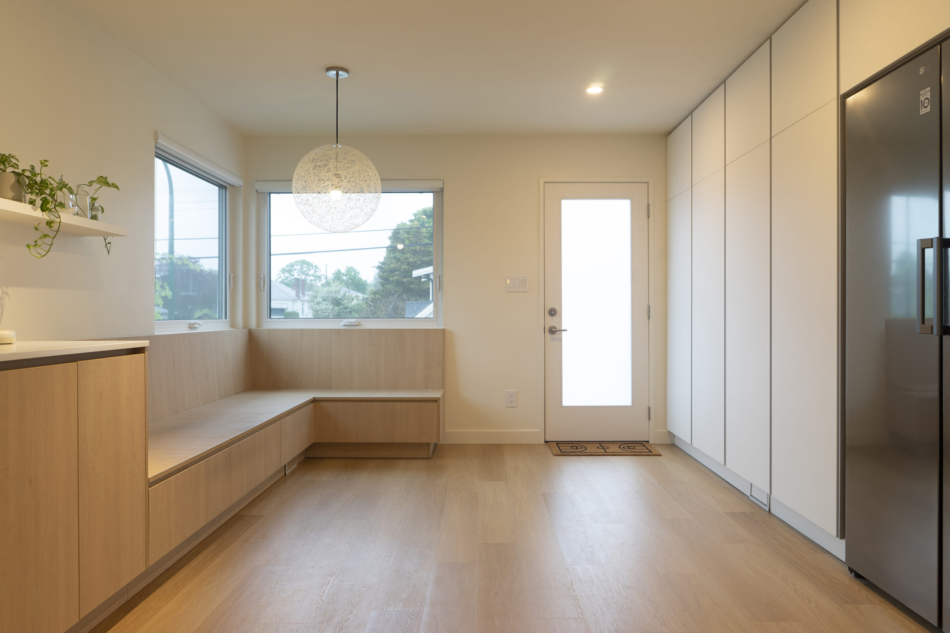
© sml studio 2024. All Rights Reserved.
We acknowledge we are on the unceded territories of the xʷməθkʷəy̓əm (Musqueam), Sḵwx̱wú7mesh (Squamish), and Sel̓íl̓witulh (Tsleil-Waututh) Nations.
